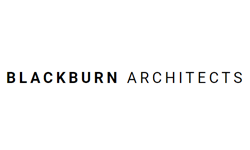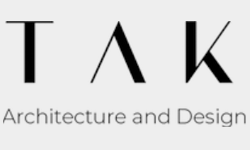-
-
London : Trident Court, 1 Oakcroft Rd
Surbiton KT9 1BD
Please fill out quotation form
and we will get back to you
the same or very next day.

Professional House Conversions
Extending your home? Converting your loft into a habitable space? Creating a basement? Building rear/ side or double storey extension? Building over agreement?
Having worked through nearly 300 residential conversion projects we can assure you will receive a detailed engineering package of structural design drawings and calculations ready for submission to Building Control.
Having a great network of London-based Architects and Structural Engineers in our everyday work we can connect you with a professional who will meet your expectations and demands.
Having your home extended is a great way to increase the space on your property. Here at CAD Engineering Solutions, we have extensive experience in creating extension plans using our structural engineering design solutions. We provide CAD drawings, drafting and detailing services for property development while adding value to your project. Our professional structural engineers have experience in providing loft conversion drawings, double-storey extension, single-storey extension, garage conversion, roof window conversion, Dormer Conversion and attic conversion Drawing for house extension projects. Whatever your requirements may be, we are sure you will love the loft conversion drawings that we will provide. Using the latest CAD software and standards, our architectural drafting service ensures that your drawings are accurate and easily readable by builders, planners, and all other construction and property professionals. Whatever the need, our structural engineering consultants London can tailor a professional, value-for-money service whilst listening to our client’s briefs and objectives. If you’re thinking of extending your house, have an idea about what you want but don’t really want to go to the time and expense of engaging an architect. Our professional structural engineers can provide advice and generate drawings for almost any size and type of extension and guidance on the planning process.
FAQ's
Will I need a structural engineer?
Suppose you are opening up or removing a load-bearing wall, removing a chimney, roof alterations or altering the structure of a building. In that case, you will require the services of a structural engineer to perform calculations to ensure the building remains supported and resists the loadings.
How can I arrange a quote?
A quote can be arranged by contacting us using one of the following methods: Email - info@cadengineeringsolutions.co.uk Phone - 07405 550606 or 020 4524 3015 Visit Our Office - Trident Court, 1 Oakcroft Rd, Surbiton KT9 1BD Or, simply fill out the form on our website
Am I able to build an extension?
If you are unsure about whether an extension is POSSIBLE at your property, contact us to arrange a site visit.
Testimonials
Martin has been a huge help for our project. Very professional, friendly and reliable! Would highly recommend them!
Beth Rylance
Martin & his team provided us with an amazing service. They were very responsive to us and our contractors and worked around the clock to ensure everything was executed according to plan. Martin and Sebastian were always available to answer our concerns and explain the "technical" part of the work which was not always clear to us. I would recommend Martin and his team to anyone undertaking structural work. Thanks, Martin!
Debora Arieta
Having worked with CAD Engineering Solutions on numerous projects now, I can vouch for their quality service and understanding of complex structural issues. Martin is an attentive and dedicated engineer who clearly knows his stuff. He’s always on hand to answer any questions we’ve had and always delivers on time. Highly recommended and will use again and again.
Ben Blackburn
It was a pleasure to work with CAD Engineering Solutions. Good communication, fast delivery, flexibility, professional and friendly approach.
I hope to continue our collaboration next year! Thank you.
Kinga Szabó
Surrey General Builders Ltd recommend the services that Martin from CAD. We use Martin on the regular basis with our clients & have formed a good working relationship with CAD.
Gavin Hodgkins
Our loft conversion has been a long and sometimes difficult journey. Martin has worked with us to ensure that our plans and dreams could be achieved. He is the hardest worker I have met during this project and am so grateful for how he has helped us to balance design and safety.
L Harrison
As an interior design and fit out business we have used CAD engineering solutions on a number of projects. We have found them to be quick, well priced, thorough and professional. Nothing is too much trouble and Martin is friendly and helpful. I would highly recommend using their services.
Claire Duncan
We recently used CAD for some structural drawings and calculations for two walls we wanted to remove at our home. We couldn't be happier with the service we received. Martin was friendly and professional and even when we had a slight query with our builders he came back round to the property to rectify the issue. Highly recommend!





















